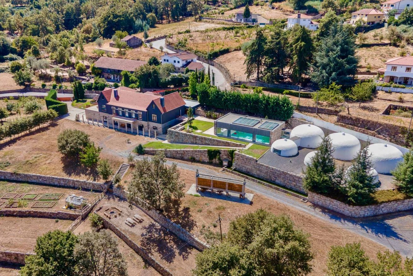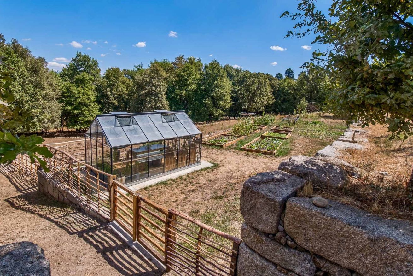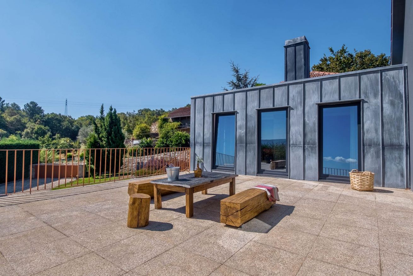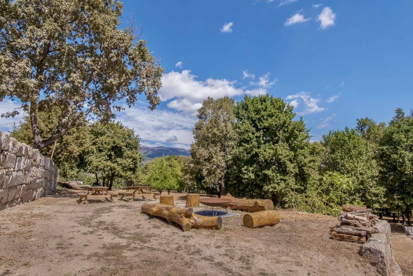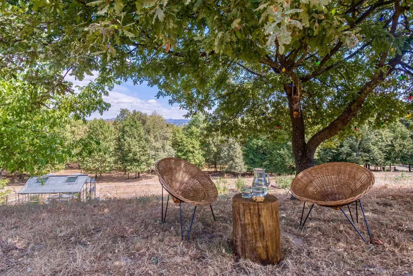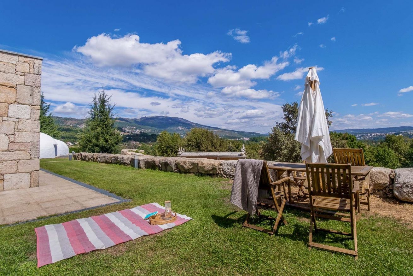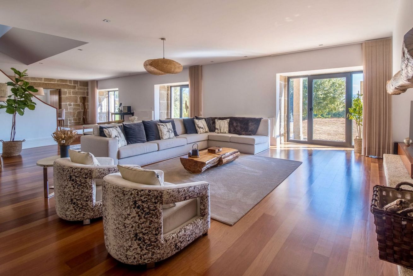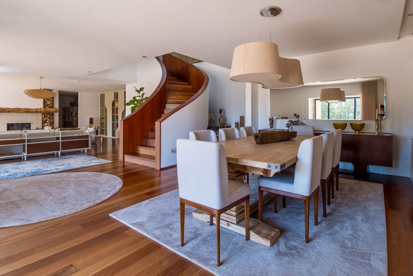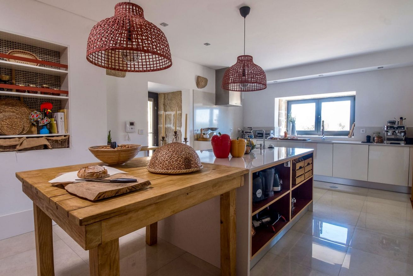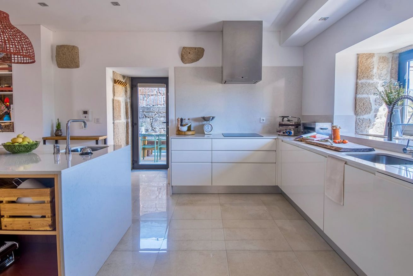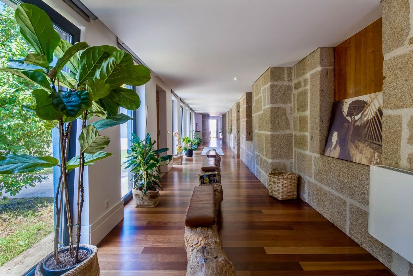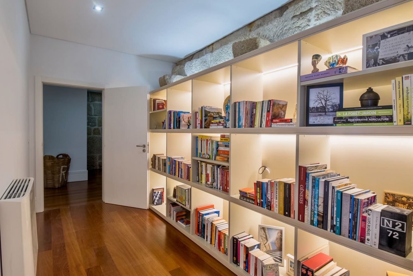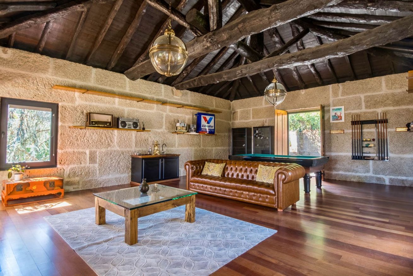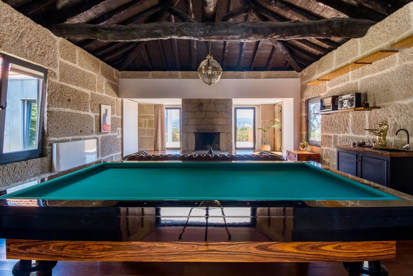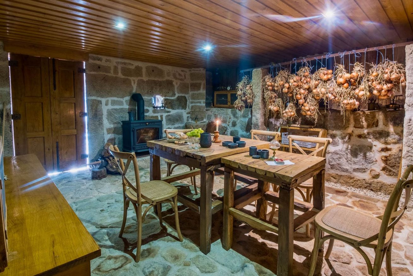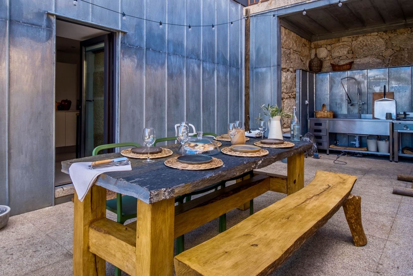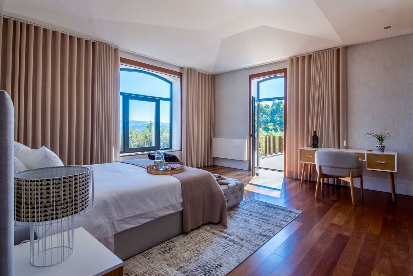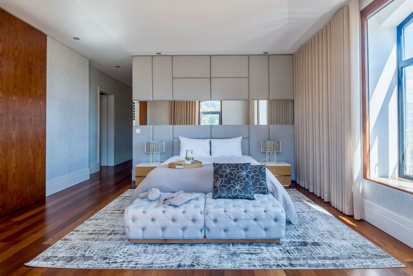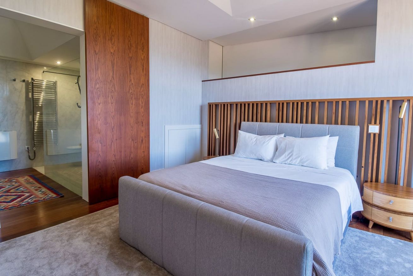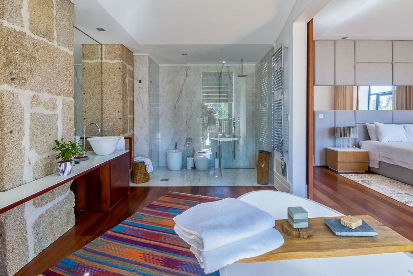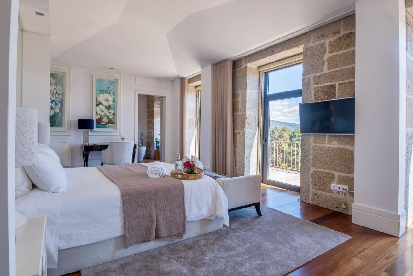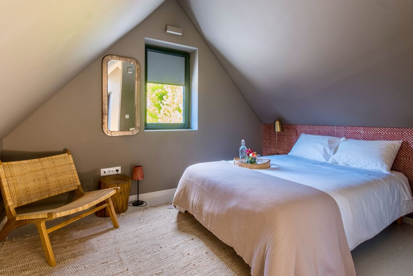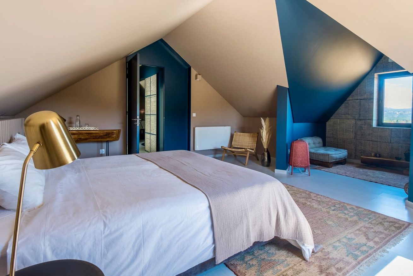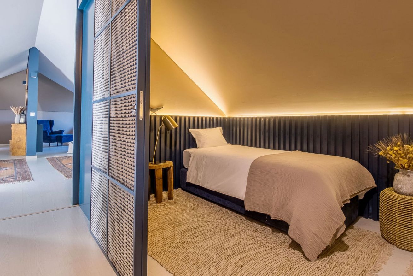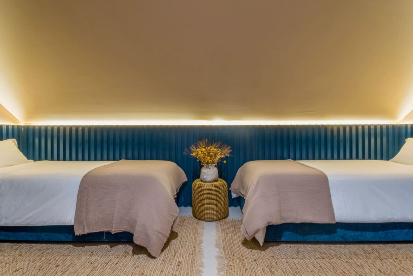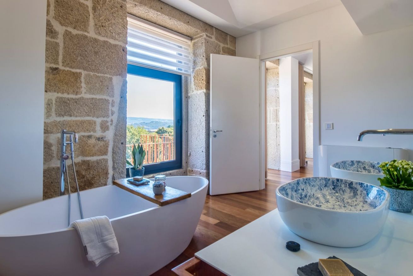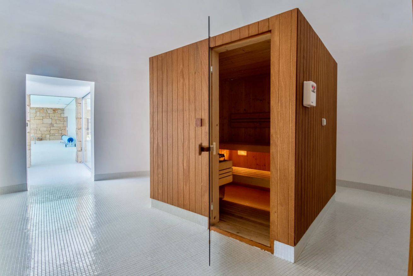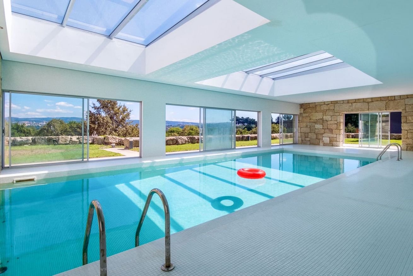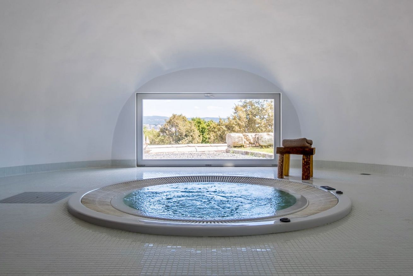EMV International Ltd registered office at 41 Devonshire Street W1G7JA, London, United Kingdom - trading as ChiaraTravels (www.chiaraTravels.com) - (‘the Company’, “we”, “us” and “our”) acts only as agent for the owners (“owners(s)”) of the properties (“property” or “properties”) and providers of the other services featured on our website(s) (owners and other service providers together and individually referred to as “service provider(s)” in these booking conditions). We do not sell or offer any “packages” or act as an “organizer” within the meaning of the Package Travel Holidays and Package Tours Regulations 1992. These regulations do not apply to any booking you make. When making a booking, you enter into a contract with the owner of the property you have selected and will be subject to their terms and conditions. To the extent that terms and conditions differ from those set out in these booking conditions, we will bring the differences to your attention. In these booking conditions, “you” and “your” means all persons named on the booking (including anyone who is added or substituted at a later date) or any of them as the context requires. By making a booking, you acknowledge that you accept the terms and conditions of the booking as set out in these booking conditions.
The holiday price
The prices shown on our website(s) are believed to be correct when published on our website. We/service providers reserve the right to amend prices during the year and correct errors in website prices when we/service providers become aware of them. Once a contract comes into existence, the price will not change. The fee is payable following the booking procedures in our vouchers and on our website. Property prices will not change after confirmation. The cost of other services may be subject to surcharges following the service provider’s terms. We will advise you as soon as possible if we are notified of a tax.
Making a booking
You can make a booking over the phone, via email or send an enquiry through our online form. When you make your booking, you must pay a deposit, usually 30% of the booking cost, although it may be higher depending on the arrangements booked. The balance of your travel arrangements must be paid at least ten weeks before your departure date. If the deposit and balance are not paid on time, we shall cancel your travel arrangements. The Travel Document, including detailed house rules of the property, directions and emergency contact details, will be dispatched to arrive with you no later than approximately 21 days before your departure. If we are unable to accept your booking, we will inform you in writing and we will not charge you. If you have already paid, we will refund it. This could be because the property you have chosen is no longer available or because we have identified an error in the price or description of the property.
Payments
To confirm your booking, you are required to pay a deposit 30% of the total rental price unless otherwise advised. We accept payments with Visa, Mastercard and bank transfers. If you cancel for a reason not covered by the policy, your deposit will not be refunded. If you cancel after the balance has been paid and the reason for your cancellation is not covered by the policy, your balance payment will not be refunded. If we do not receive all payments in full and on time, the property owners reserve the right to cancel your booking, in which case cancellation charges will apply. We advise you to ensure you have an appropriate travel insurance policy. Any costs for extra services requested by you, the client, must be paid to owner or property manager.
Prices and currencies
Prices, payments and invoices of payment are in Euro.
Changes
Should you wish to make any changes to your confirmed booking, you must inform us as soon as possible in writing. We will refer your request to the owner who will do utmost to accept these changes, but there is no guarantee that the owner will be able to meet your requests. We can only apply changes to a confirmed booking if the booking dates and the property remain the same. If these requirements are not met, your booking will be treated as cancelled by you and cancellation charges will apply, based on your chosen property. Any confirmed change made within ten weeks of departure will incur a € 30 administration fee and a € 50 administration fee if made within seven days of departure (plus any charges imposed by the owner/service provider).
Cancellation
Should you need to cancel your booking for any reason, you must immediately inform us in writing. Your notice of cancellation will only be effective when it is received in writing by us. Most of our partners/owners have agreed to the following cancellation fees: cancellations made 70 days or more before arrival are charged at 30%. Cancellation made 69 days, or less before arrival are charged at 100%. If the owner of the property booked has a different cancellation policy, we will bring this to your attention at the time of booking. If no alternative policy is communicated to you, the charges listed above will apply.
Additional Services
Whilst we are happy to assist clients in arranging certain additional services (payable locally), please note that we do so as your agent and do not enter into any contract with you for these services. We cannot guarantee that any such services will be provided (even when confirmed) and will not be liable for this. Your contract will be with the service supplier directly and will be subject to the supplier’s terms and conditions. Such services include the provision of cooking services, bicycles, boat hire and so on. If anything goes wrong, the property owner or the property manager will intervene with the supplier to try and find a solution.
Arrival and Departure
Access to the properties is between 4 pm and 8 pm on the first day of your rental, however, this may not be guaranteed. Tenancies normally start at 4 pm, but sometimes cleaners may take a longer time to prepare the property. Hence, we ask guests to show understanding in allowing them to finish cleaning before entering the property. Arrivals after 8 pm are subject to a € 50 fee for villas. Arrivals after 1 am cannot be accepted unless agreed in advance. You are responsible for informing us of your expected arrival time so that we can pass this information on to the owner. Each change to your arrival date or time must be communicated to us. In the case of an unavoidable delay on the day of arrival, you must inform us immediately. If we are not informed on time, or the owner is not able to accept a late arrival, you are responsible for booking and paying for your overnight stay in a hotel. No refunds will be due if you are unable to arrive on the expected day. This also applies in the case of early departures. On arrival, you must present your accommodation voucher and travel documents, as well as passports or IDs to enable registration in accordance with legal requirements. Departure must take place by 10 am. Early departure requests are subjected to a € 50 fee for villas.
Amendments
We strongly encourage you to consider your requirements such as travel arrangements, car hire and additional items that you may need, such as cots or high chairs at the time of booking your holiday. Should you wish to make an addition to your reservation after your original invoice has been sent, no administration charge will be made for up to two amendments. We reserve the right to charge a € 15 fee to cover the administration costs involved in re-invoicing for any subsequent changes. Any amendments made within 10 weeks of departure will incur a € 20 administration fee. For amendments made within 7 days of departure, the administration fee is € 35, plus any charges imposed by the owner/property manager for the amendments itself.
Security deposit
For all properties, an extra security deposit for damages is required. This is to protect the property owner or property manager for the cost of any damage or loss caused by willful or accidental damage by members of the party that may occur during your stay or for any unpaid charges or fees incurred. The security deposit is taken as a credit card payment from the card used for the booking confirmation or from another credit card provided by the you, the client, at least 15 days prior to arrival. In some cases, it can be paid with wire transfer. In all cases there is no additional cost. EMV International Ltd will keep this amount on behalf of the owner or property manager until 48 hours after your departure from the property. At the departure time we suggest you declare to the owner or property manager, if there are any claim, damage, loss or unpaid amounts. If the property owner or property manager does not advise us within 48 hours of any claim, damage, loss or unpaid amounts the security deposit will be returned to you. In case of any claim, damage, loss or unpaid amounts, communicated by the owner or property manager to EMV International Ltd within 48 hours, EMV International Ltd will immediately inform you. The owner or property manager has 7 (seven) working days, starting from the communication of the claim, damage, loss or unpaid amounts, to provide the documentation (i.e. photos, estimate of repair) regarding the claim, damage, loss or unpaid amounts. EMV International Ltd will ask you to reconcile the claim, damage, loss or unpaid amounts in order to be authorized to automatically debit your security deposit to the value instructed by owner or property manager for any such charges. EMV International Ltd is unable to enter into negotiation between client and owner of property manager where such charges are not agreed. If the client rejects the responsibility of claim, damage, loss or unpaid amounts, EMV International Ltd will return the security deposit. In this situation the owner or property manager could decide to take legal action. EMV International Ltd would like to point out that it acts as a simple intermediary between you and the owner or property manager. EMV International Ltd invites you to adopt an adequate insurance policy.
Your Safety & Protection
The safety standards and regulations are those of the country you are visiting. As a result, please be careful when in unfamiliar buildings or surroundings, and get to know the escape route from your property in case of fire. Properties may include “hazards” such as open staircases, unfenced areas, mezzanines, open drops etc., and it is imperative that your party take responsibility for their own safety. As with all rental properties in prime locations, there may be a small risk of burglary. We ask all Villa and Chalet Owners to provide all Villas and Chalets with suitable security measures. However, it is your responsibility to ensure the available measures are used when necessary, including when leaving the property, when spending time in the pool or rear gardens and overnight. This may include, where available, locking doors, closing and securing shutters, securing valuables in safe and setting security systems. EMV International Ltd cannot accept any responsibility for any loss resulting from failure to follow these steps. Any valuables left at the property are left at your own risk. Please note that in some properties, surveillance cameras and security equipment may be installed inside and/or outside the property, which may have the capability to stream or record images and sound. If you have any concerns or issues with this, you must inform our team before your trip. Neither EMV International Ltd nor the property owner or property manager can take responsibility for any loss or damage.
Travel Insurance
We recommend you purchase appropriate travel insurance. It is your responsibility to ensure that you purchase travel insurance that is suitable and adequate for your particular needs, ensuring that it covers all activities you plan to undertake and protects you against cancellations, medical and repatriation expenses and personal liability claims. If you wish to arrange additional activities during your absence, check your coverage before doing so. Please read the policy details carefully and bring them with you. If you choose to travel without adequate insurance cover, are not liable for any losses you suffer in respect of which insurance cover would otherwise have been available.
Behaviour
Signing the contract makes you responsible for the correct and decent behaviour of your party. Consideration should also be given to neighbours and other people. If in the reasonable opinion of the owner or his local representative, you or any member of your party behaves in such a way as to cause danger, upset or distress to any third party or damage the property, the owner is entitled, without prior notice, to terminate the rental period. The owner nor we will have any further responsibility, and no reimbursement will be made. You must ensure that the property and all household items and equipment are treated with care and returned in the same good condition as found. All damages or breakages must be reported to the owner or the local representative as soon as possible. You shall be liable for any losses, breakages or damage caused to the property or its contents. EMV International Ltd reserves the right to charge you for the relative amount.
Accommodation
The properties are reserved exclusively for those people named on the booking, and no other persons are permitted to stay there unless this has been agreed with us. No refund shall be payable in the event of a lesser number of persons occupying the property. *Important Information: As you are aware, we offer properties that are not official tourist structures, such as hotels, residences etc. but private houses. All our properties are individually owned and range from small converted townhouses to large modern villas – they do not have internationally recognized standards or categories. Standards vary enormously from basic but serviceable furnishings and equipment to the more sophisticated and comfortable. The properties reflect, in their architecture and furnishing, the local traditions and the personal taste of the owner. Items such as dishes, cutlery and bedding are always provided, but coffee makers, kettles, toasters etc. cannot automatically be expected. This is precisely the kind of holiday that we offer; the chance to participate in the culture of the area, living in the same surroundings as the locals. To live this experience in the right spirit, you must accept and appreciate the differences of the property compared to any official tourist structure. Please use water as sparingly as possible especially during the summer season in order to avoid possible water shortages. Please do not use too many electric appliances at the same time; this can cause a cut off of the electricity supply. The owner of the property reserves the right to have free access to the property for essential maintenance purposes. No pets, parties or any event are allowed on the property unless otherwise agreed. Please bear in mind that sofa beds or extra beds are often not as comfortable as regular beds. Although every effort is made to maintain all properties in good order, it should be noted that wear and tear of properties are unavoidable. For this reason, damaged furnishings may be replaced, and occasionally hot water installations, swimming pools, toilets and utilities may need repair. It may take some time to engage a worker to obtain parts, and your patience is appreciated. Internet connection is generally suitable for browsing and email usage. Our properties are often located in rural areas, and, as such, EMV International Ltd cannot be held liable for any disruption to an Internet connection or any consequential loss. All efforts will be made to rectify internet usage, whilst recognizing that outages in the local area can take time to remedy by the local Telecoms provider.
Cleaning
The property will be handed over to you clean, tidy and in good order. If you require extra cleaning during your stay, you can easily request it through the keyholder, and they will arrange it for you, if available. The cleaning of cooking facilities, crockery, cutlery, kitchen corner/kitchen/kitchenette and the removal of rubbish is your responsibility and is not included in the price. If you neglect the cleaning, we are obliged to charge you an additional amount to compensate the owner for any additional costs.
Privacy and noise
Our properties are individual, so the degree of privacy and seclusion varies greatly from one to another. Many houses do have neighbours, and during the course of a holiday, pool cleaners and gardeners will visit regularly. Even for the most isolated properties, tranquility could still be partially influenced by external factors. We urge clients to discuss this aspect with our staff when considering suitable properties and before proceeding with the booking.
Local Wildlife
Please note that the majority of our villas are located in rural areas or small villages, where wildlife such as animals and insects are as natural a part of the landscape as the grass and the trees. Insects and animals can be attracted to swimming pools, nearby streams or ponds, local vegetation or sometimes food left out following an al fresco meal. We would urge you to keep doors and windows closed as far as practicably possible and to clear all remains of food following an outdoor (or indoor) meal. Please do not purposefully feed any local animals – it will encourage them to return, and they may not be so welcome to the next guests. Please note that EMV International Ltd cannot be held accountable for the presence of animals or insects at the villa you choose. If you suffer allergies triggered by animals, please let us know before booking – whilst we cannot guarantee animals will not be present, we can recommend villas where the possibility is lessened (for example where we know owners have not kept animals).
Building work
Even though you are on holiday, the locals are not and on rare occasions building work might commence without any prior warning near to a property. Whilst we have no control over this, if advised, we will endeavour to intervene to halt it. Naturally, if we are made aware of any nearby building work, we would always try to advise you in advance of your holiday.
Complaints and Problems
If there are any problems with the property or if you have any cause for complaint during the rental period, you must inform the owner or property manager immediately so that there is the necessary time and opportunity to resolve the problem. If the problem is not resolved after 48 hours, you may follow up the complaint in writing to us. Until we know about a problem or complaint, we cannot begin to try to resolve it. Most problems can be dealt with quickly. If the problem has not been reported as detailed or is received at the end of the rental period, neither the Owner nor we can accept any claims or complaints. We cannot exclude the possibility that the property can result in minor inconveniences due to the special nature of its architecture, personal taste of the owner or local traditions in the area; in this case, we cannot accept any responsibility.
Responsibility
We have carefully selected the villas through our partners and owners. The descriptions appearing on our website are accurate and have been prepared in good faith. We decline all responsibility for any modifications made by the owners without our knowledge unless it is impossible to fulfil the contract totally or partially. Please note, the information and photographs on our website are intended to give a general overall impression of the standard of the property. Some aspects of the property may have changed by the time you arrive at the property; for example, furniture items may have been removed. We cannot accept any liability if this situation should arise. Whilst every effort is made to ensure the accuracy of the information, regrettably, errors do occasionally occur. If circumstances beyond our control should make the rental property unavailable, you will be advised as soon as possible. We have agreed with the owners that alternative accommodation of at least comparable standard will be offered by the owners, if available. If the price of the alternative property is less, the difference will be reimbursed. In the event that an agreement cannot be reached, both parties can retract from the contract. We will reimburse the payment received for the rent; any other reimbursements are excluded. Neither the owner nor we accept liability for travel expenses, alternative accommodation through other agencies or other expenses that may be incurred. You are entitled to expect that the property is supplied as confirmed and the services offered to reach a reasonable standard. There is no guarantee that resort facilities will be open in the low season. Swimming pools are normally open during the main season. We cannot accept any responsibility for the breakdown of mechanical equipment or any interruption in services such as gas, water and electricity.
Liability
Neither we nor the owner accept any responsibility or liability for acts of omission of third parties which may prevent or disrupt a booking. The contract for the rental exists between you and the owner. Any additional services organized through third-party suppliers are under the direct responsibility of the guest and supplier himself. No liability can be accepted by us or the owner for any injury, illness, death, loss or damage to you or a member of your party, arising out of or in connection with the use of the rental property, swimming pool, children’s play areas or all kind of sports facilities. The use of these facilities is at your own risk. Neither we nor the owner will be liable for any damage and losses as a result of a burglary.
Force Majeure
Except where otherwise expressly stated in these Booking Conditions, we will not be liable or pay you compensation if our contractual obligations to you are affected by “Force Majeure”. For the purposes of these Booking Conditions, Force Majeure means any event beyond our or our supplier’s control, the consequences of which could not have been avoided even if all reasonable measures had been taken. Examples include warfare and acts of terrorism (and the threat thereof), civil strife, significant risks to human health such as a pandemic, epidemic and the outbreak of serious disease at the travel destination or natural disasters such as floods, earthquakes or weather conditions which make it impossible to travel safely to the travel destination or remain at the travel destination, the act of any government or other national or local authority including port or river authorities, industrial dispute, labour strikes, lock closure, natural or nuclear disaster, fire, chemical or biological disaster, unavoidable technical problems with transport and all similar events outside our or the supplier(s) concerned control.
Data Protection
(a) In order to process your booking and to ensure that your travel arrangements run smoothly and meet your requirements, we need to use the information you provide such as your name, and address, any special needs/dietary requirements etc. We take full responsibility for ensuring that proper security measures are in place to protect your information. We must pass the information on to the relevant suppliers of your travel arrangements such as airlines, hotels, apartments, transport companies and so on. The information may also be provided to security or credit checking companies, public authorities such as customs and immigration if required by them, or as required by law. Additionally, where your holiday is outside the European Economic Area (EEA), controls on data protection in your destination may not be as strong as the legal requirements in this country. We will not, however, pass any information on to any person not responsible for part of your travel arrangements. This applies to any sensitive information that you give to us such as details of any disabilities, or dietary/religious requirements. If, however, we cannot pass this information to the relevant suppliers, whether in the EEA or not, we cannot accept your booking. In making a booking, you consent to this information being passed on to the relevant persons. Please note that where information is also held by your travel agent, this is subject to your agent’s own data protection policy. You are entitled to a copy of your information held by us. If you would like to see this, please contact the Company during normal working hours.
(b) The information you are required to provide may include debit/credit card details. As set out above, we take full responsibility for ensuring that proper security measures are in place to protect this information. In accordance with applicable legal, regulatory and business requirements, this information will be securely deleted as soon as it is no longer required. However, it is necessary for the Company to retain your debit/credit card details for a reasonable period of time after the conclusion of your holiday. You consent to such retention, in the event that any costs referred to in clause 5(l) above are incurred, and you fail to settle these directly with the supplier, in order that the Company can debit your card for the relevant amount. This will be reviewed on a regular basis to ensure that the information is not kept longer than is strictly necessary for the purposes set out above.
(c) Further information can be found in our Privacy Policy, which forms part of your contract with EMV International Ltd. Copies are available on our website or on request.
